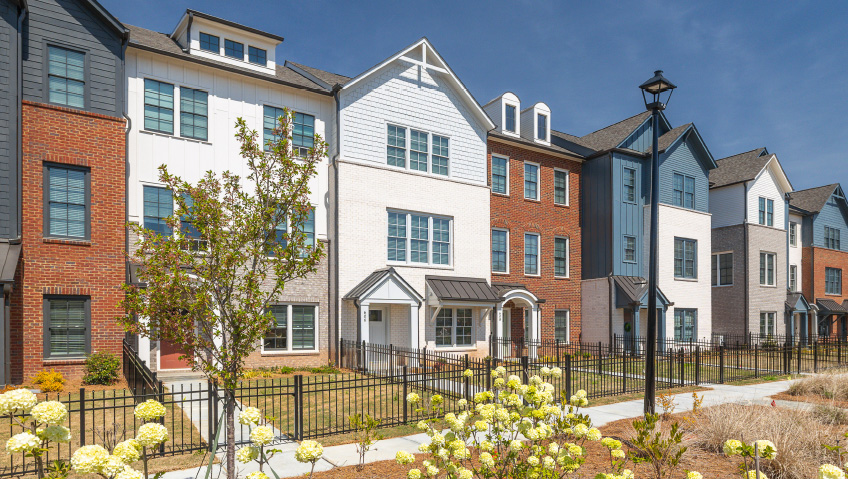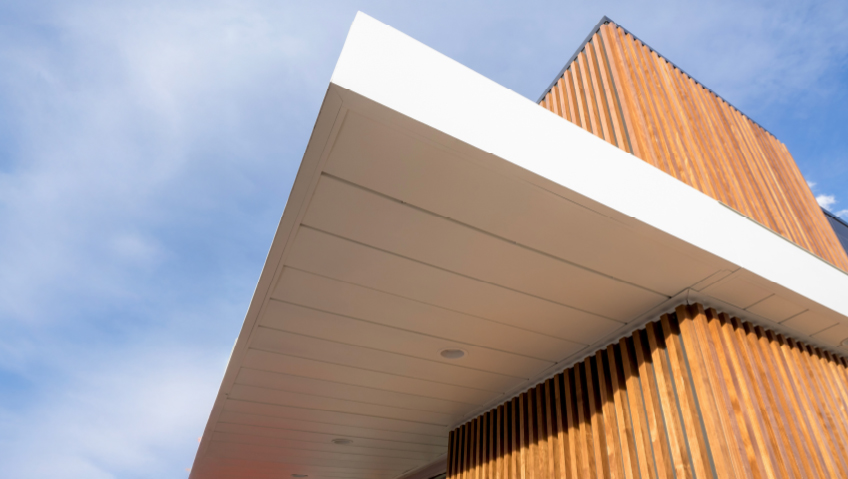Founded on years of residential construction and development experience, Harrison Homes prides itself on being a single-source solution builder. Unlike other homebuilders in the Atlanta area, Harrison Homes handles all aspects of the building process with care and professionalism. From acquiring land, entitlements, and site development, to designing floor plans and executing the construction, Harrison Homes is renowned for developing stunning single-family neighborhoods and townhome communities of exceptional quality.
As a respected residential design-build firm, Harrison Homes prides itself on handling all aspects of the building process, from initial design to completion. This includes everything from site development to architectural designs and floor plans, permitting, preconstruction services, interior and exterior selections, and vertical construction. These services, and myriad others, have resulted in Harrison Homes creating properties which are not only striking to look at but are built to last.
“Harrison Homes stands out for timeless yet forward-thinking design, and exceptional craftsmanship of our homes,” says the company’s Vice President of Operations, Andrew Hartman. “Our close-knit team of residential construction professionals is deeply committed to building homes the right way. We work with the most skilled trade partners out there, who understand Harrison’s quality expectations.”
And where other homebuilders often use outside architects, Harrison Homes has its own highly experienced in-house architect. “This allows us to offer a true design-build experience, streamlining the process for our clients,” states Hartman. “It also gives us the ability to move quickly and efficiently through the architectural phase, adapt to changes in real time, and collaborate seamlessly across teams. In the end, that saves our clients time and money without sacrificing quality.”
Established in 2007, Harrison Homes has built a reputation for creating outstanding homes featuring gorgeous amenities and superior finishes that are second to none. From living areas and kitchens to bedrooms and bathrooms, and even garages, no detail is too small. Stepping into a Harrison Homes property is an experience in luxury. One example is the East Village project in Roswell, comprising 74 upscale townhomes.
In mid-2024, Harrison Homes started vertical construction of the 74 upscale townhomes. Located along Holcomb Bridge Road, the three-story townhomes are part of the East Village suburban infill redevelopment spearheaded by ECI Group, a well-known privately owned real estate organization. The townhomes are developed by Milepost Development, and Harrison Homes is behind the design and construction of the two, three, and four-bedroom townhomes, which range in size from 1,277 to 1,996 square feet. Like other Harrison Homes developments, the East Village townhomes will appeal to a broad clientele, from singles to professional couples, and families to empty nesters.
“We included several elevated features that set this community apart: 10-foot ceilings in the main living areas, oversized kitchen islands with quartz countertops, and shaker-style cabinetry,” says Hartman. Spa-inspired bathrooms include freestanding soaking tubs and double vanities, and every home comes with a full two-car garage with electric vehicle (EV) charging capabilities. And to make everyday living more convenient, smart home technologies—including programmable thermostats and video doorbells—are included.
“Even the closets are upgraded for better organization and usability,” says Hartman. “Milepost Development’s goal was to provide a luxury living experience for renters—one that balances comfort, functionality, and aesthetic appeal—and I believe we delivered exactly that, and in a location that offers great schools and access to dining, retail, and transportation hubs.”
Inside, additional features include luxury vinyl plank flooring throughout, spacious walk-in pantries, stainless steel Whirlpool appliance packages, gas ranges, walk-in showers, and an included full-size washer and dryer. Outside, owners will appreciate the expansive courtyard views and fenced yards that come with every home.
Along with the East Village townhomes, Harrison Homes is also behind Sunland Park Brookhaven. An exciting new bespoke home design project, Sunland Park is the embodiment of contemporary living.
“A Hudson Brown LLC development, Sunland Park is a boutique collection of five luxury homes in the heart of Brookhaven, and we couldn’t be more excited about how they turned out,” says Hartman. Designed and built by Harrison Homes in collaboration with Design South Interiors, all five Sunland Park homes were thoughtfully crafted “to reflect what today’s homeowners are really looking for—function, beauty, and quality in every detail,” he adds.
Like other Harrison Homes developments, Sunland Park Brookhaven seamlessly blends beautiful design elements with day-to-day conveniences. At over 3,700 square feet, these five-bedroom single-family homes feature stunning elevated design elements including custom cabinetry, statement lighting, and show-stopping countertops. “We really leaned into mixing timeless architectural features with trend-forward touches, so the spaces feel both fresh and classic,” Hartman explains. Upon entering a Sunland Park Brookhaven home, you are struck by the open layout designed to maximize natural light and create a great flow. A dramatic, two-story foyer with a stunning chandelier greets the eye. Homeowners and guests are impressed by the spacious floorplan, fresh colors, modern lighting, and premium engineered hardwoods.
From there, further discoveries include a mudroom, a guest suite with full bathroom, a formal dining room, “and a dream kitchen that opens to a spacious living room with a built-in wet bar,” says Hartman. Gourmet kitchens include GE Monogram appliances, spacious quartz countertops, and eye-catching islands. This then leads to sliding doors and a covered patio with a fireplace for seamless indoor/outdoor living.
“Outside, the home exteriors are designed to complement each other and the natural surroundings, creating a cohesive and beautiful streetscape,” says Hartman. Upstairs, there are four additional bedrooms with bathrooms, a dedicated space for a home office or child’s playroom, a laundry room, and a gorgeous primary suite. For those wanting even more space, the basement can be finished to create an additional bedroom, bath, and flex space.
Other standout features include spa-like primary bathrooms with oversized rain showers, and custom built-ins and storage throughout the home. And as always, location is key, with the homes located a brief walk from Brookhaven’s best restaurants, shopping, entertainment venues, and a great deal more. “We’re proud to bring these homes to life,” comments Hartman. “They’re a true reflection of Harrison’s dedication to great design and quality craftsmanship.”
As a full-service design-build firm, Harrison Homes provides a streamlined approach to both single-family homes and townhome developments. This includes in-house architecture services, interior design, construction, and procurement under one roof. “This integrated process allows us to deliver a superior client experience and exceptional quality at every step,” says Hartman.
“We have some exciting for-sale communities in the pipeline for 2025/2026 and are looking to partner with more developers. We’re excited about what’s ahead and remain committed to building homes that stand the test of time in both form and function.”






